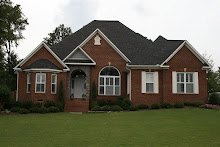Starting the home tour...
One of our favorite rooms in the house is our kitchen. Custom designed cabinets with SO many fabulous extras (just check out the cabinets and drawers!), granite countertops, custom designed tile backsplash, and hardwood floors make this kitchen extra special. The Subzero refrigerator and Wolfe dual-fuel oven are amazing additions to this gourmet kitchen. Matching barstools and a huge walk-in pantry completes this wonderful gathering area. (And yes, it is true -- our kitchen has been professionally photographed and featured in nationally publicized literature!)
Here is View #1 of the kitchen...

And the view from the other side is just as beautiful!

Unfortunately, this picture of the breakfast nook does not do it justice!! The bay windows make this already-large eating area seem even larger! The door to the side leads out to the patio in the backyard. There is also a built-in desk / cabinet area / bookcase that is shown in more detail in the next photo.

This custom-built desk is a wonderful area for the practical part of the kitchen, such as computer usage and personal finance. But it is a great way to display family treasures as well!

Just before you walk in the kitchen from the garage, there is a conveniently located 'coat bench' which is perfect for hanging bags, coats, and keys, as well as storing 'odds and ends' in the cabinet below. It also is custom designed and coordinates with the cabinets in the kitchen and breakfast nook. It is a great way to keep clutter organized, while still being a beautiful piece of cabinetry!

Below is a picture of the family room...and it is SO BIG!! 12 foot ceilings, dramatic crown molding, and gas log fireplace are just a few amenities you will find this room. This, along with the large kitchen, is one of our favorite gathering places in the house.

Hardwood floors, crown molding, and a large bay window area make this living room a beautiful 'extra' that not many homes offer anymore! It could even be used as an extra bedroom if you so desire. This room, along with all the windows on the front of the house, has plantation blinds as a type of window dressing. They are beautiful, and so easy to keep clean!

The dining room is large enough to entertain family and friends, and elegant enough to host any kind of party! This room boasts 12 foot coffered ceilings, hardwood floors, chair rail, and crown molding. The large picture window also is fitted with plantation blinds.

View #2 of the dining room...

The master bedroom offers a great retreat in this split-layout bedroom plan. An added bonus is the remote-controlled ceiling fan and single trey ceiling. As you can see below, there is a cozy sitting area near the bay window. The door to the side leads out to the partially covered patio. These windows, as well as all the windows and doors on the back side of the home, have custom fit blinds. All bedrooms are carpeted in a single neutral color as well. Not pictured are his and hers walk in closets, which lead into the attached master bath.

View of the sitting area in the master bedroom...

The master bath room has custom cabinets and even an extra built-in cabinet for linen storage. It boasts cultured marble countertops, double sinks, tile flooring, and a separate toilet room with door. The HUGE walk-in shower is custom tiled with dual shower heads -- this is a fantastic feature!!

View #2 shows the door to the shower as well as the plantation blinds over the jetted garden tub.

Bedroom #2 has 9 foot ceilings and is carpeted with a double window complete with custom fit blinds. The walk-in closet behind the door in this picture is amazingly huge and great for any storage needs.

Bedroom #3 has similar features to bedroom #2 in size and shape. They are on the opposite end of the house from the master bedroom.

This is a view of the Jack and Jill bathroom between bedrooms 2 & 3. Here you will find tiled floors and a countertop made of cultured marble, complete with double sinks and a beautiful lighting fixture. The shower and toilet area are separate from the sink area. Custom cabinets are in this bathroom as well.

A quick view of the powder room that is just off the large family room...it is the perfect size!

There are other amenities not shown here:
- Tiled laundry room with custom cabinets and utility sink
- Coat closet just inside the door from the garage
- Large linen closet close to bedrooms 2 & 3
- HUGE storage closet in hallway by bedrooms 2 & 3
- 2 car garage with installed shelving
- Large backyard with 4-sided wooden fence
- Professionally landscaped front yard with computerized irrigation system
- SO MUCH MORE -- you have to see to believe!
Continuing with the tour of the house...
Up the stairs you will find a 4th bedroom, which is currently used as a home office. Neutral colored carpeting, custom fit blinds, and a side dormer window are extra details noted in this room.

View #2 of the home office ... see how large this room is?

A full bath is upstairs as well, complete with custom cabinets, tiled floor, and cultured marble countertop.
There is additional bonus space upstairs that could be further expanded if so desired!
*************************************
We hope that you like what you see here! If you would like more information regarding this house for sale, please contact us at (256) 892-9513
We would love to hear from you!!

